Springleaf Residence Floor Plan
Springleaf Residence Unit Floor Plans and Layouts
Springleaf Residence Showflat Floor Plan
Type AC1 - 388 Sqft
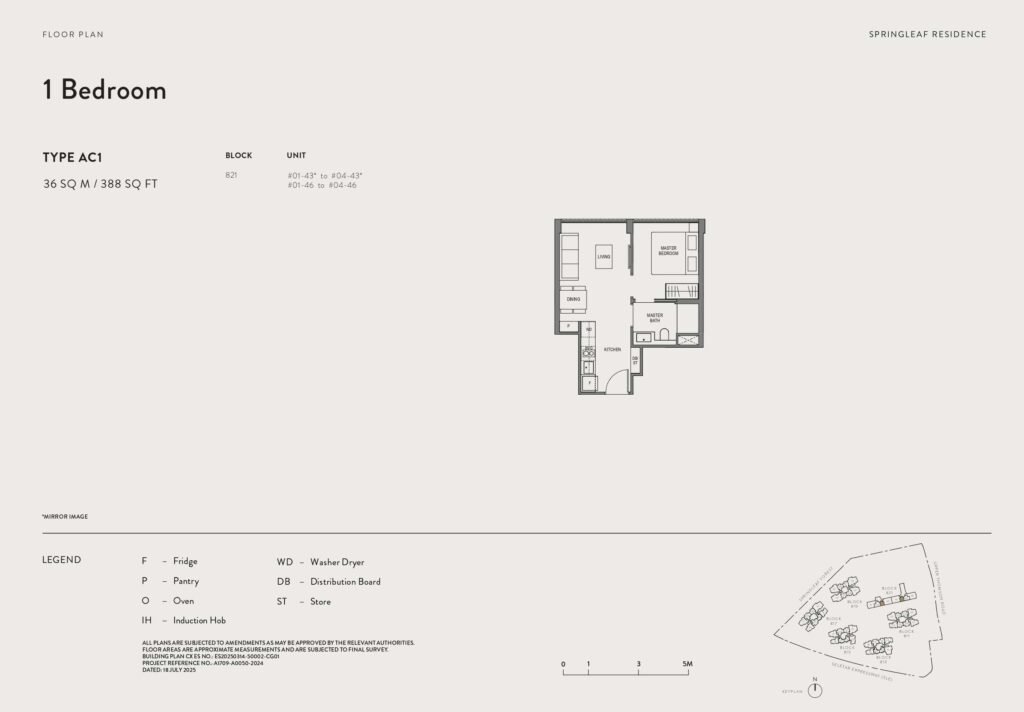
Type B2 - 646 Sqft
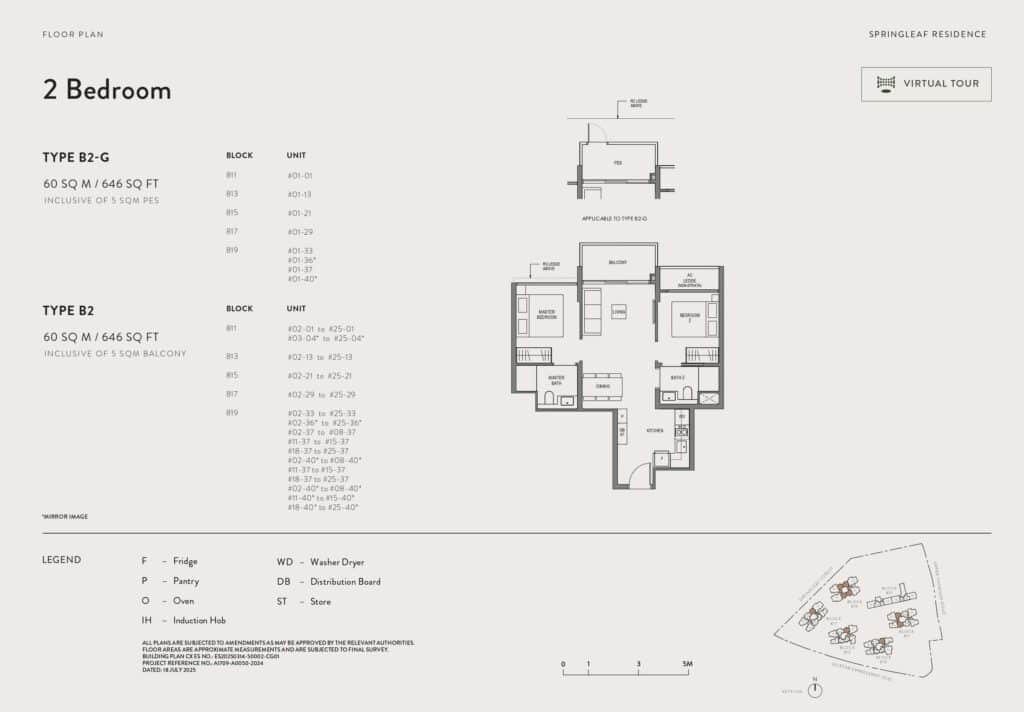
Springleaf Residence Non-Showflat Floor Plan
Type B1 - 527 Sqft
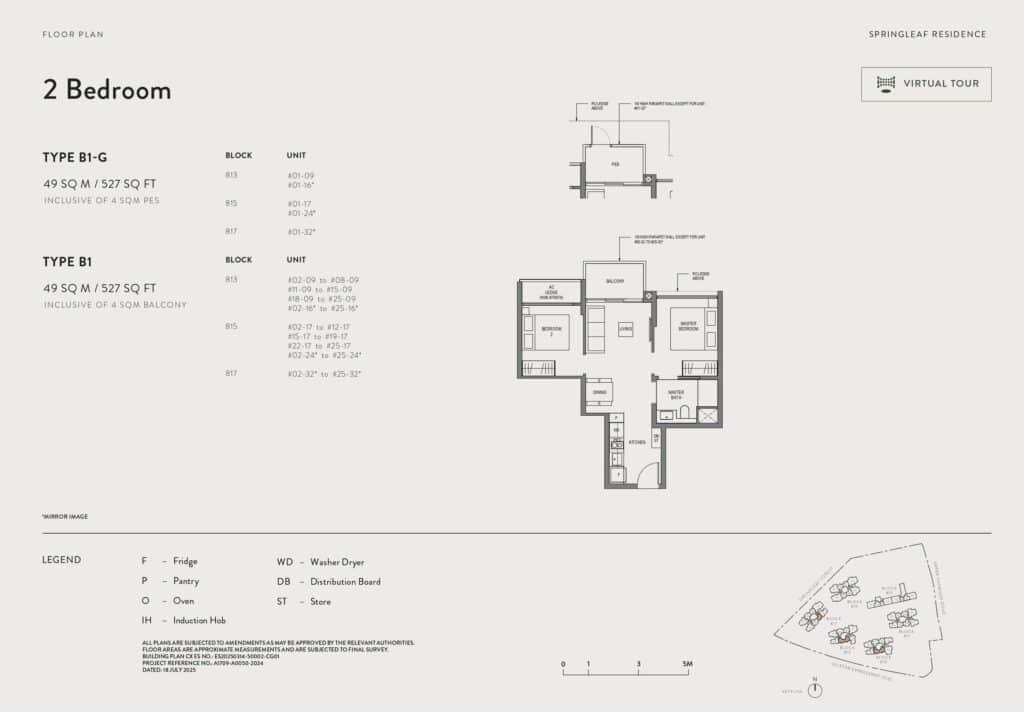
Type BC1 - 592 Sqft
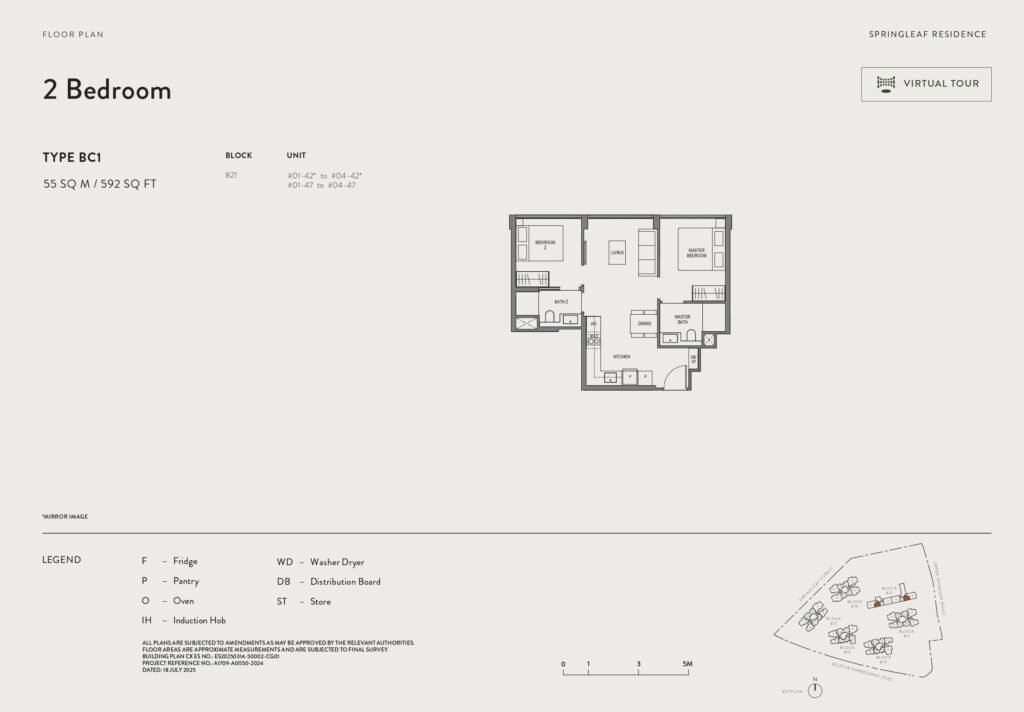
Type C3 - 904 Sqft
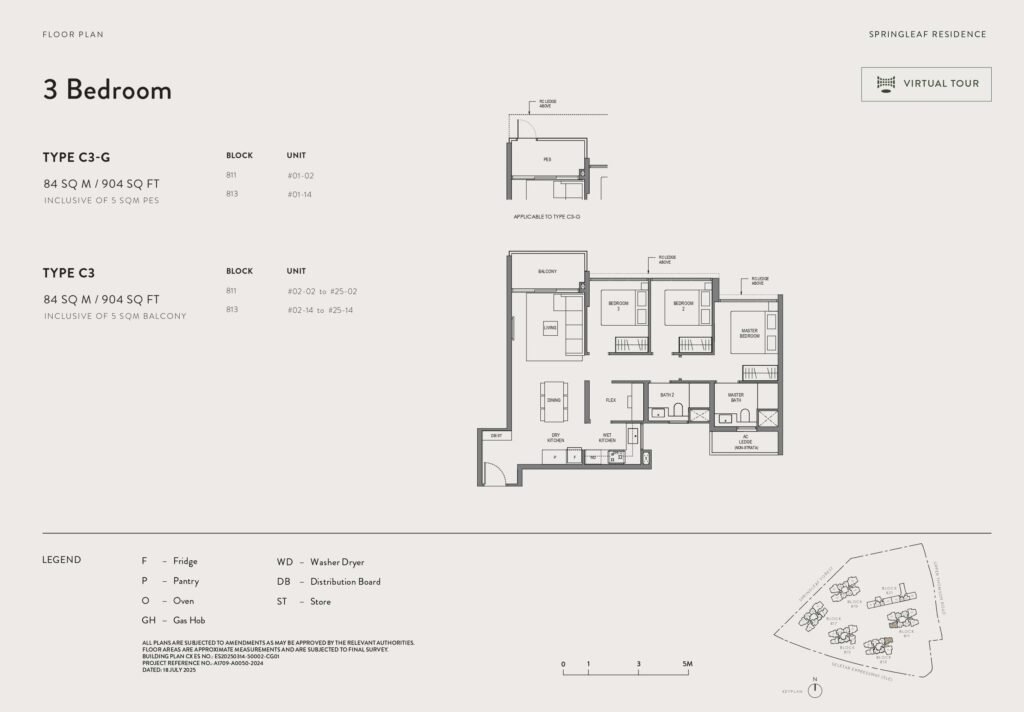
Springleaf Residence Non-Showflat Floor Plan
Type C1- 786 Sqft
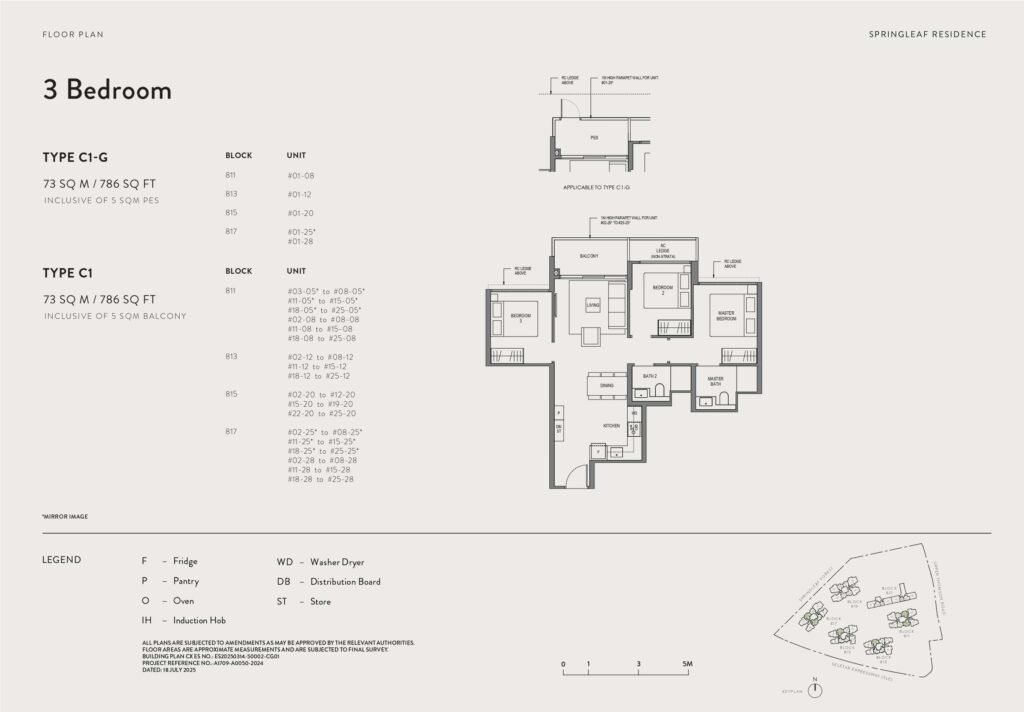
Type C2 - 818 Sqft
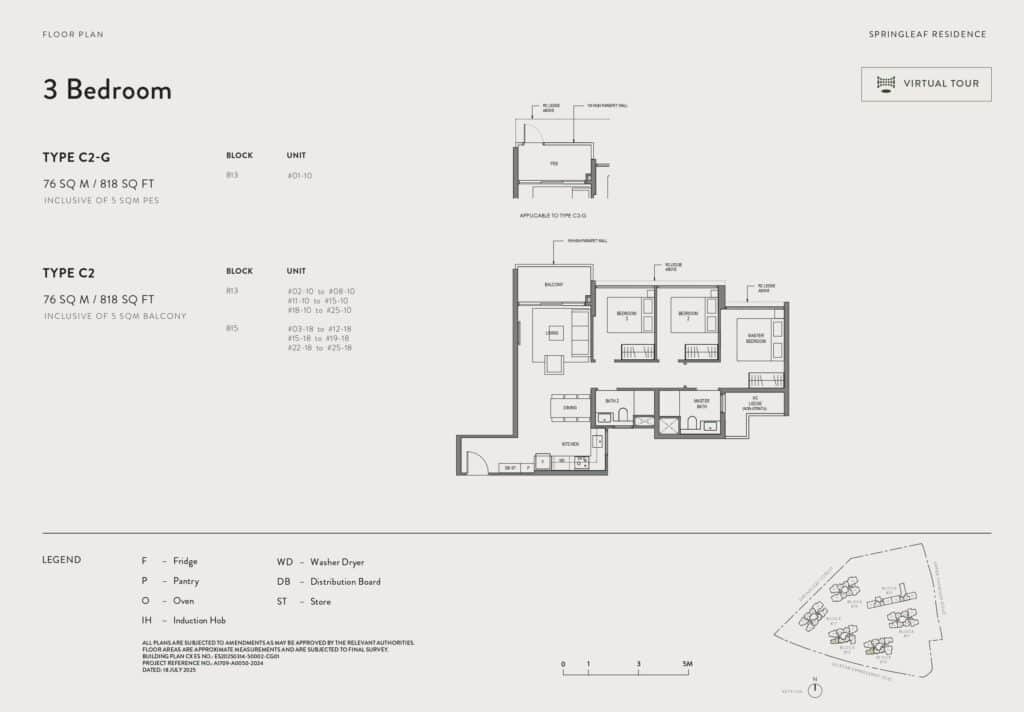
Type C4 - 926 Sqft
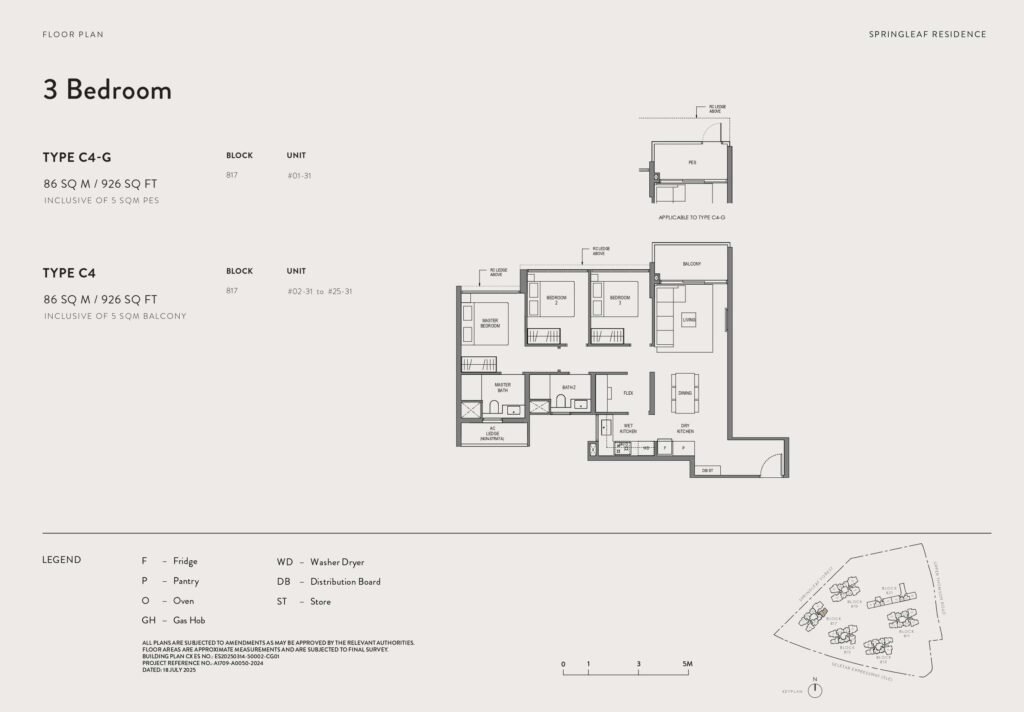
Type C5 - 926 Sqft

Type C6 - 958 Sqft

Type C7 - 1,023 Sqft

Type C8 - 1,076 Sqft

Type CC1 - 1,119 Sqft

Type CC2 - 1,259 Sqft

Type D1 - 1,227 Sqft

Springleaf Residence Non-Showflat Floor Plan

Type D2- 1,227 Sqft

Type E1 - 1,453 Sqft

Springleaf Residence Non-Showflat Floor Plan
Type E2 - 1,475 Sqft


Register your Interest Now
Register your interest today to receive timely updates on Showflat Viewing, Price List, Elevation Chart, Floor Plans, and E-Brochure. Gain access to Direct Developer Prices.
Get E-Brochure and Latest Updates
Register your interest to receive an E-Brochure and the latest updates as soon as they become available!
